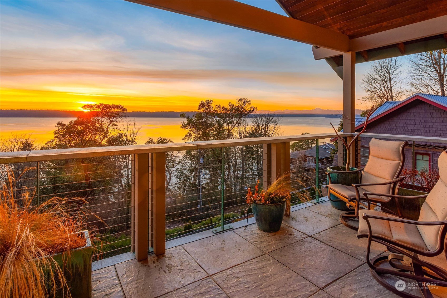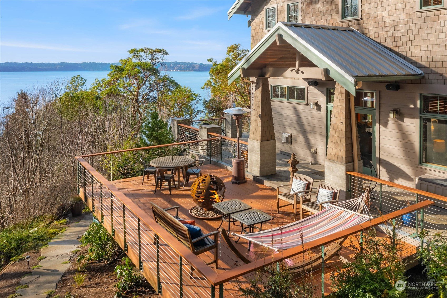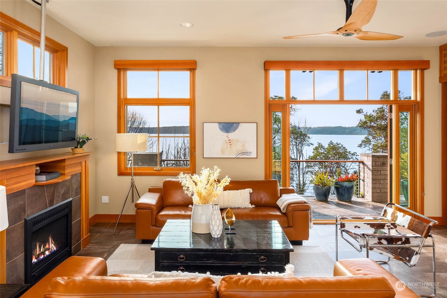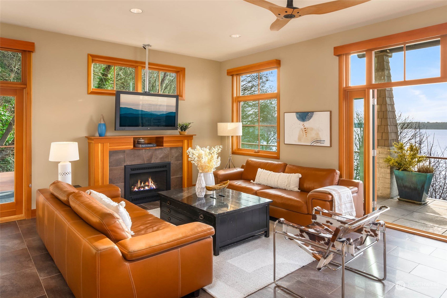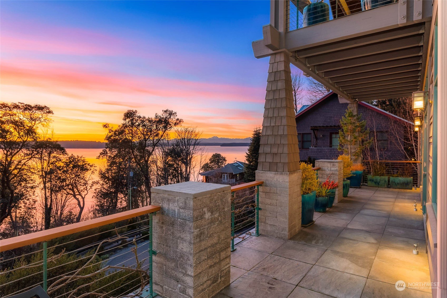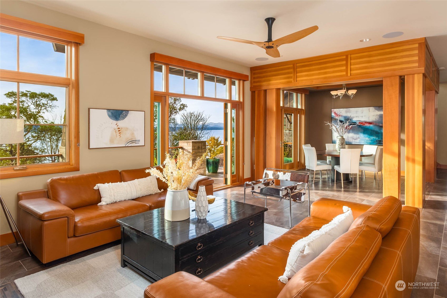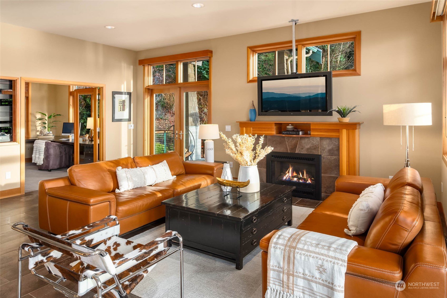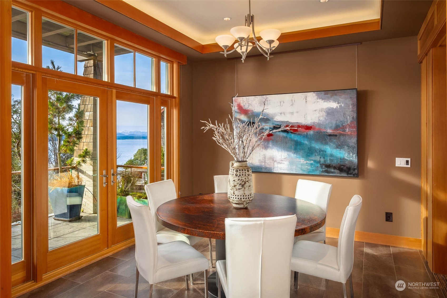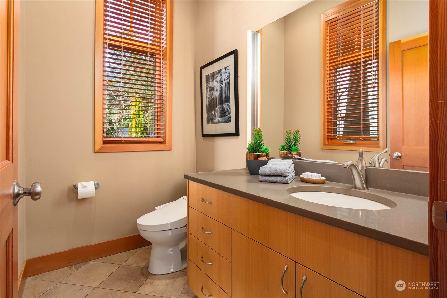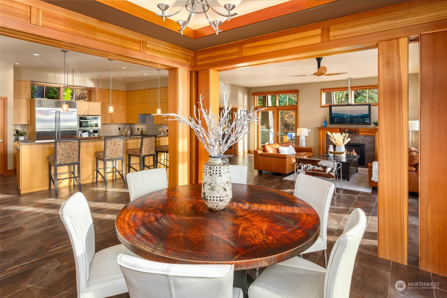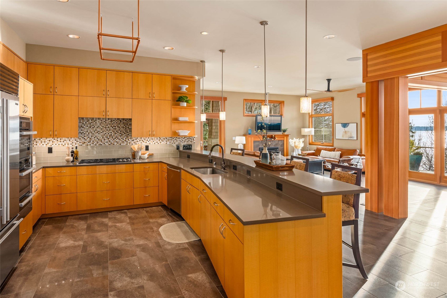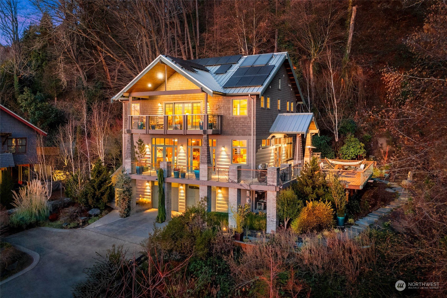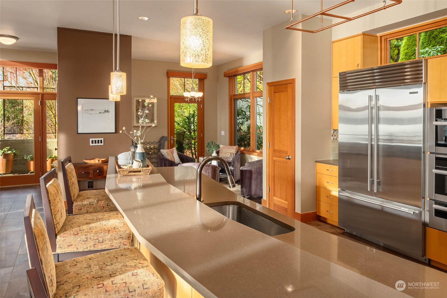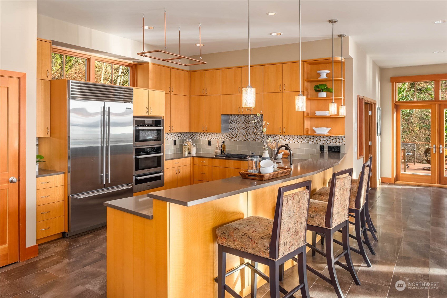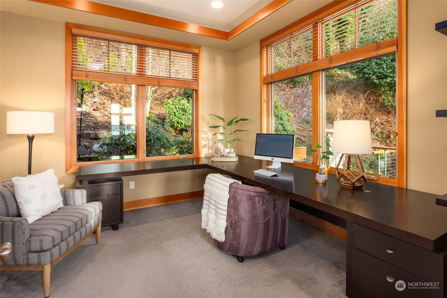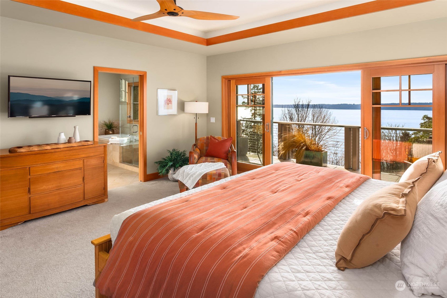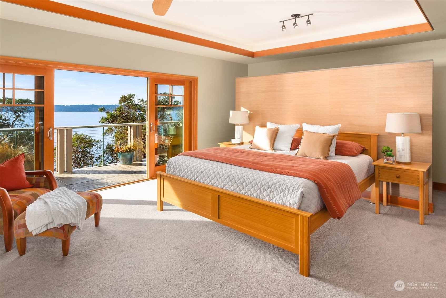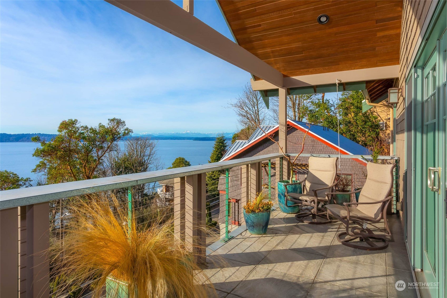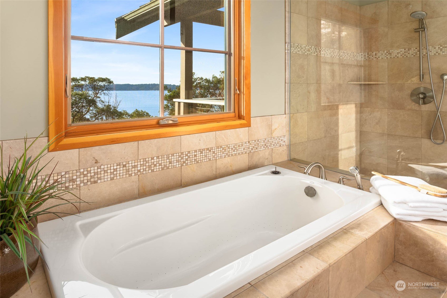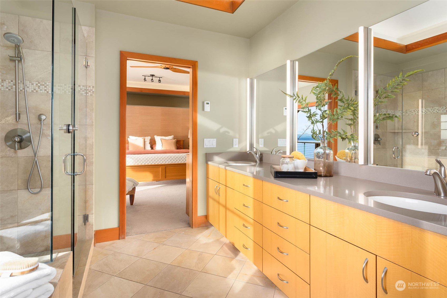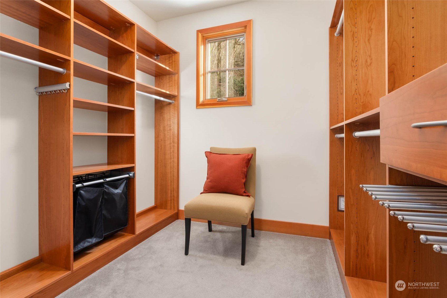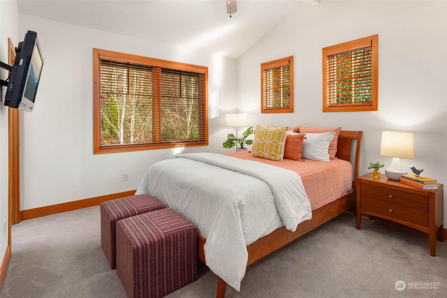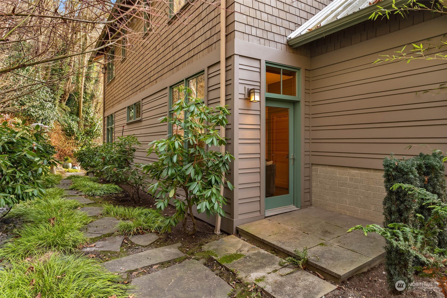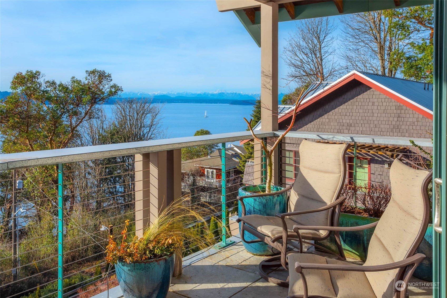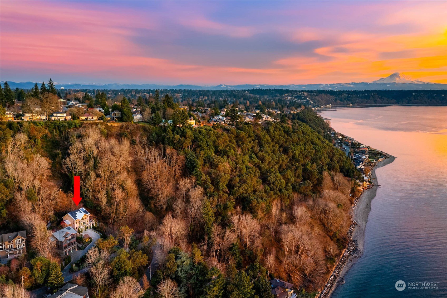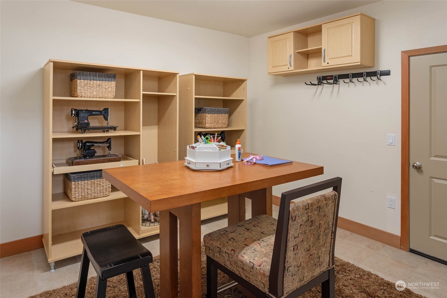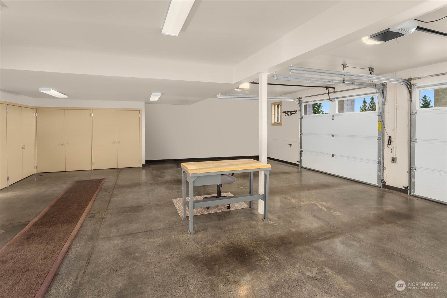10460 47th Avenue SW, Seattle, WA 98146
- $2,275,000
- 3
- BD
- 5
- BA
- 2,710
- SqFt
Listing courtesy of COMPASS.
- List Price
- $2,275,000
- Status
- ACTIVE
- MLS#
- 2188754
- Price Change
- ▼ $20,000 1715320074
- Days on Market
- 103
- Bedrooms
- 3
- Finished SqFt
- 2,710
- Area Total SqFt
- 2710
- Annual Tax Ammount
- 16115
- Lot Size (sq ft)
- 17,437
- Fireplace
- Yes
- Sewer
- Sewer Connected
Property Description
Enjoy the best of the Pacific Northwest at this private West facing Custom Chalet with Sweeping Puget Sound views from every level. Sited along a lush, vibrant wildlife preserve that sings with magical bird songs and a babbling brook yearlong, this Luxury custom home sparkles with thoughtful features that delight the senses. Wraparound terraces on both floors with a spacious outdoor patio retreat for dining alfresco make this the ultimate entertainment home or private retreat. Radiant heating throughout, solar panels, and high-tech cabling. Custom cedar woodwork hand carved onsite. Quiet and private, 10 minutes from Seattle, but a world away. Watch eagles drift over the Sound from bed as you awake to each day in Paradise.
Additional Information
- Community
- Fauntleroy
- Style
- 15 - Multi Level
- Basement
- Finished
- Year Built
- 2008
- Total Covered Parking
- 2
- View
- Bay, Mountain(s), Ocean, See Remarks, Sound, Strait, Territorial
- Roof
- Metal
- Site Features
- Cable TV, Deck, Electric Car Charging, Gas Available, High Speed Internet, Hot Tub/Spa, Irrigation, Patio, Rooftop Deck, Shop, Sprinkler System
- Tax Year
- 2023
- School District
- Seattle
- Elementary School
- Arbor Heights
- Middle School
- Denny Mid
- High School
- Sealth High
- Potential Terms
- Cash Out, Conventional
- Interior Features
- Ceramic Tile, Hardwood, Wall to Wall Carpet, Bath Off Primary, Ceiling Fan(s), Double Pane/Storm Window, Dining Room, French Doors, High Tech Cabling, Hot Tub/Spa, Jetted Tub, Skylight(s), SMART Wired, Sprinkler System, Vaulted Ceiling(s), Walk-In Closet(s), Wine Cellar, Wired for Generator, Fireplace, Water Heater
- Flooring
- Ceramic Tile, Hardwood, Carpet
- Driving Directions
- Follow 47th SW to the property on the left. Up the shared drive, it's the home on the Right (South). Park in guest parking spot nose first for easy turning around. Thanks!
- Appliance
- Dishwasher(s), Dryer(s), Disposal, Microwave(s), Refrigerator(s), Stove(s)/Range(s), Washer(s)
- Appliances Included
- Dishwasher(s), Dryer(s), Garbage Disposal, Microwave(s), Refrigerator(s), Stove(s)/Range(s), Washer(s)
- Water Heater Location
- garage
- Water Heater Type
- Gas
- Energy Source
- Natural Gas
- Buyer Agency Compensation
- 2.5
 The database information herein is provided from and copyrighted by the Northwest Multiple Listing Service (NWMLS). NWMLS data may not be reproduced or redistributed and is only for people viewing this site. All information provided is deemed reliable but is not guaranteed and should be independently verified. All properties are subject to prior sale or withdrawal. All rights are reserved by copyright. Data last updated at .
The database information herein is provided from and copyrighted by the Northwest Multiple Listing Service (NWMLS). NWMLS data may not be reproduced or redistributed and is only for people viewing this site. All information provided is deemed reliable but is not guaranteed and should be independently verified. All properties are subject to prior sale or withdrawal. All rights are reserved by copyright. Data last updated at .
